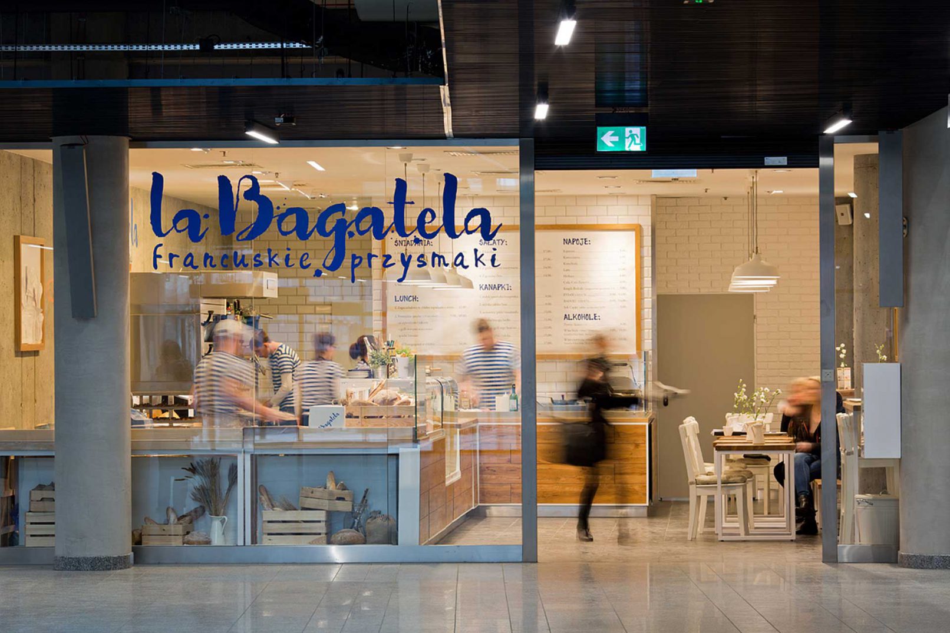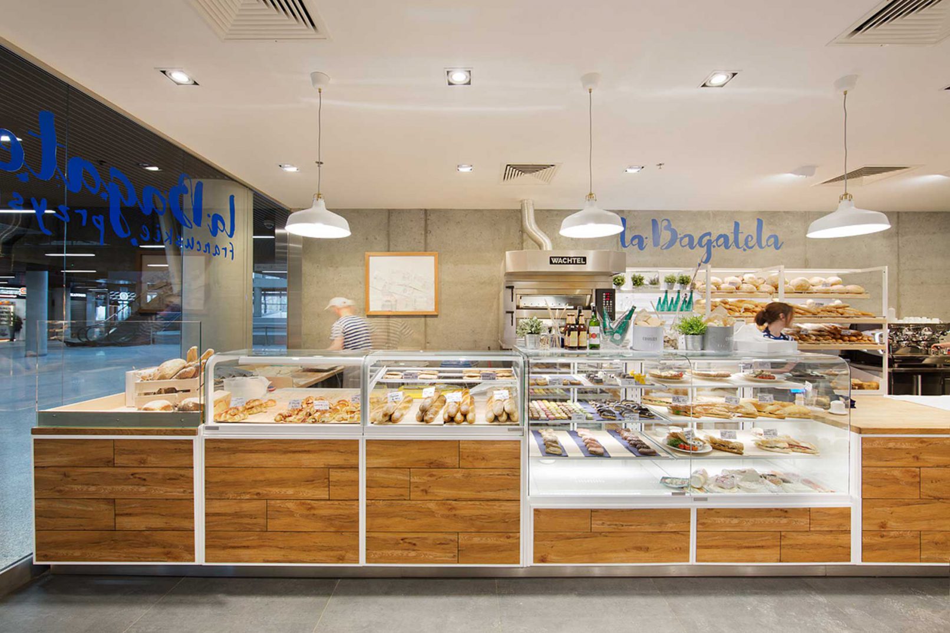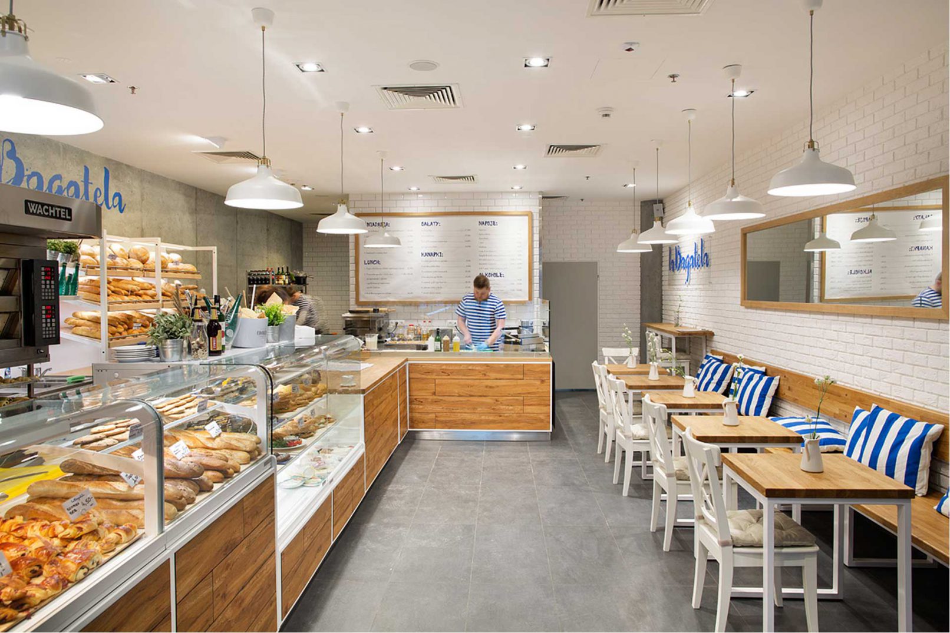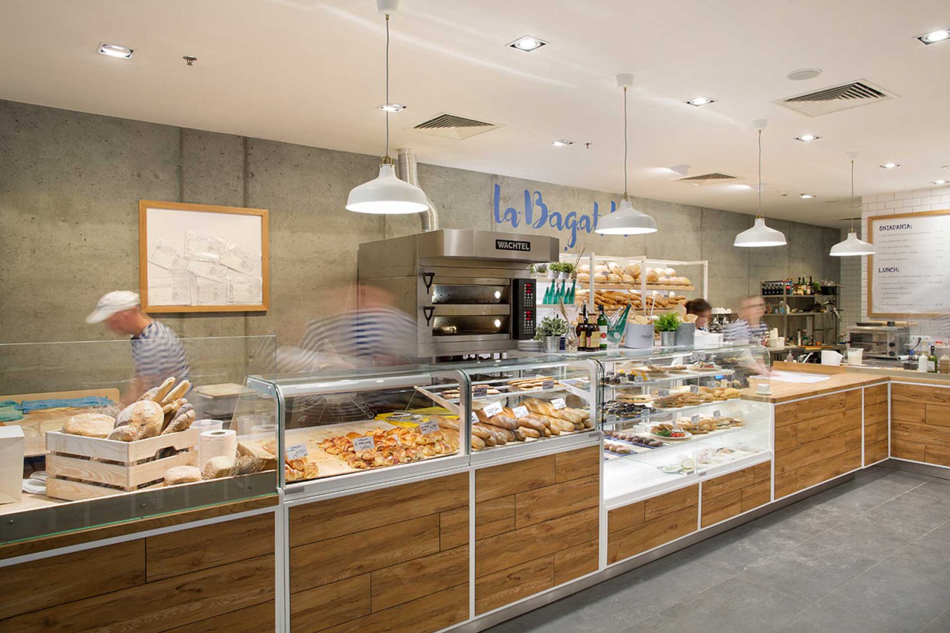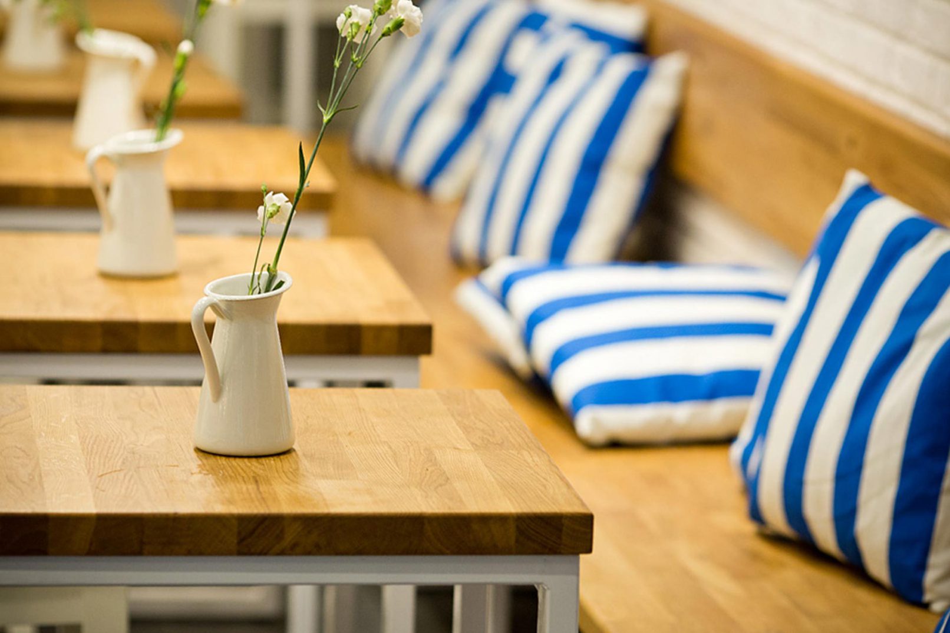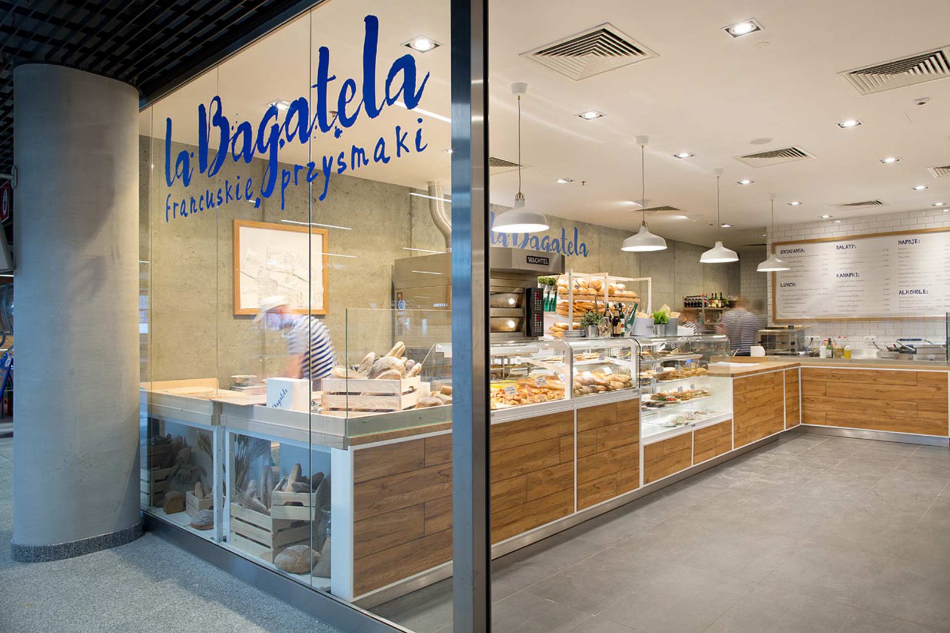La Bagatela
Retail premises
La Bagatela – this is the name of the French bistro in the new building of Sopot railway station, where we designed the interior for our regular client. New place with french delicacy, however just recently opened keeps gaining a lot of popularity.
Our clients achievements make us very happy, especially that we had a chance to take part in creating the interior of the popular place.
In the customers area, apart from necessary refrigerated appliances from Essystemk, furniture and counters, there are also: the area where the bread is being made and the space for sandwiches preparation. The clients can watch live how the delicious food is being prepared for them. Sitting area consists of a comfortable sofa, which is the perfect observation spot with good views, regular eating tables and two bar tables with stools for those who need to catch a train and came for a quick bite.
Inside La Bagatela there are finishes and materials of bright colours and warm wood on the front of appliances and in sitting area. The original concrete wall was left exposed to emphasise the raw and technological character of the service and preparation space behind the counter. Grey floor tiles are ideal as a background for wood finishes.
Complex interior design and visual identification project by Bielak Design were undertaken and coordinated parallelly. Decorative elements inside are navy blue, blue and grey and are consistent with the logo colours and character. French flare is emphasised by proper decorations – famous striped cushions, wall arrangement and lamps as well as the outfits.
Project information
- client: La Bagatela
- location: Sopot, Gdańsk
- area: 100 m2
- realization: 2016, 2018
- photos: Smartstudio
