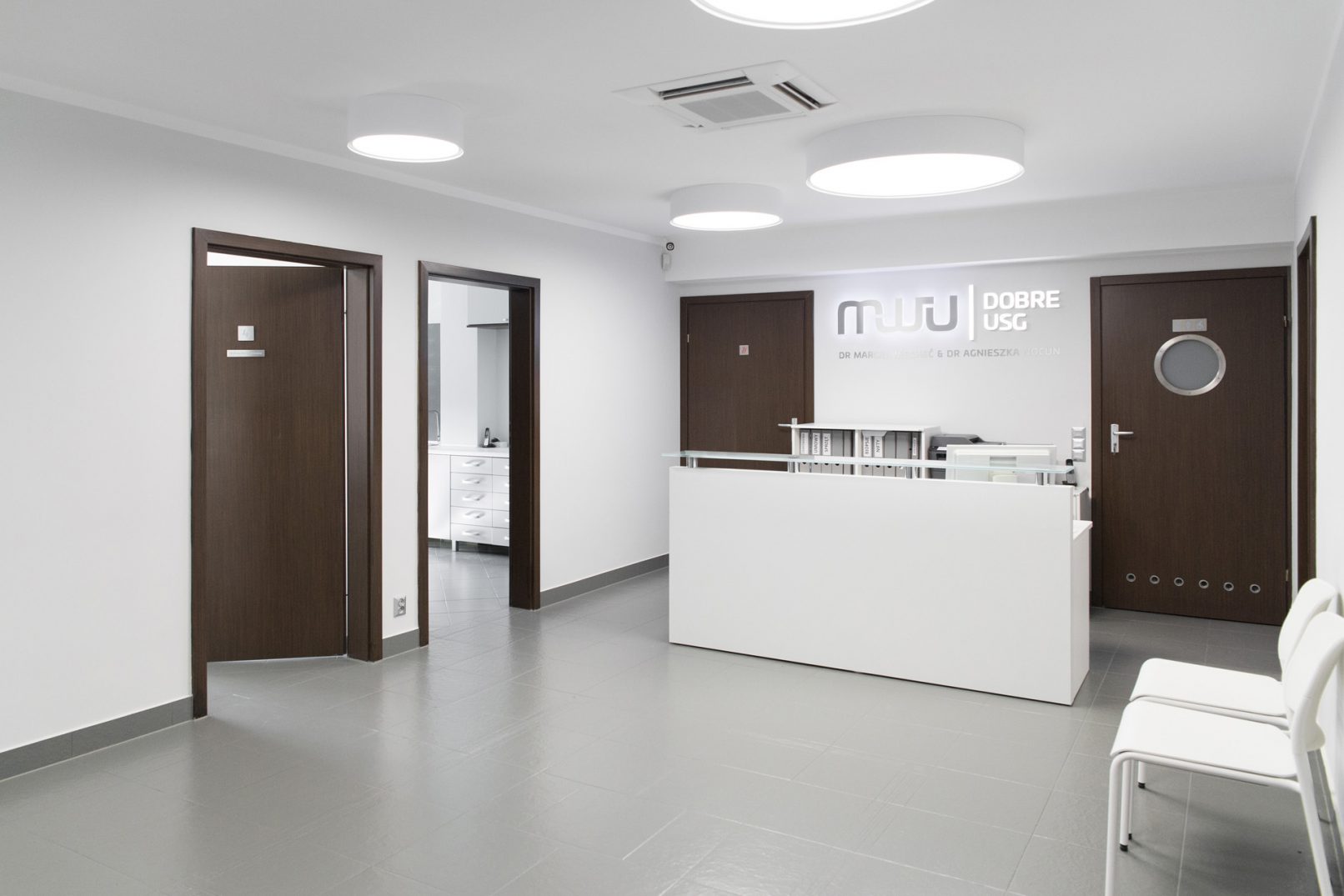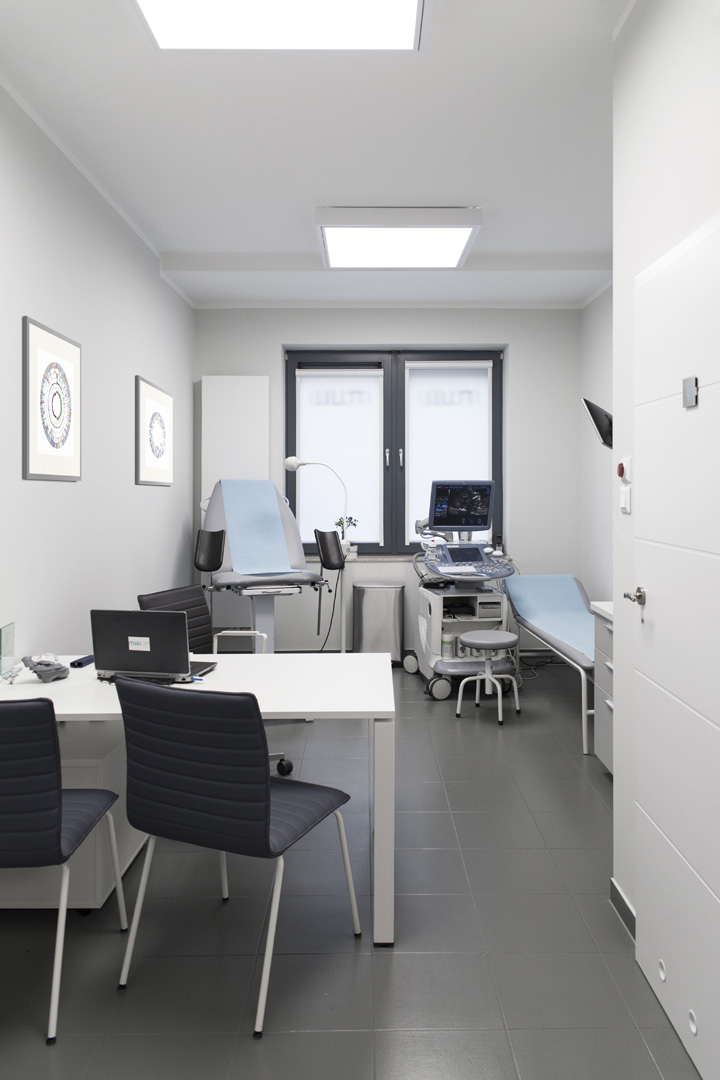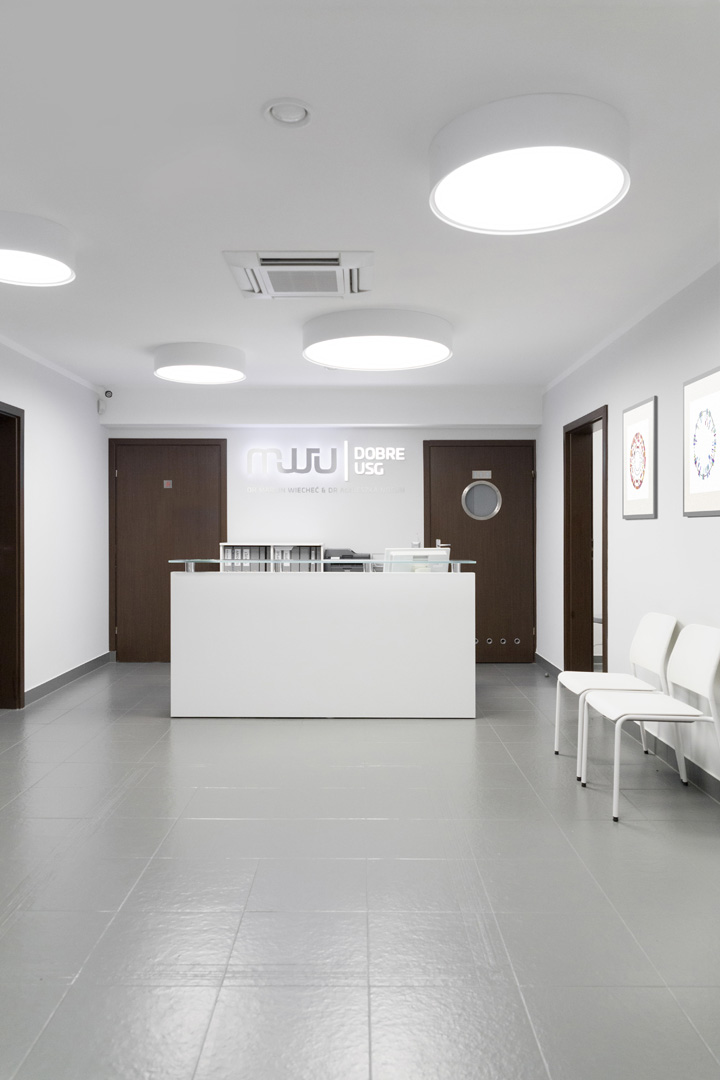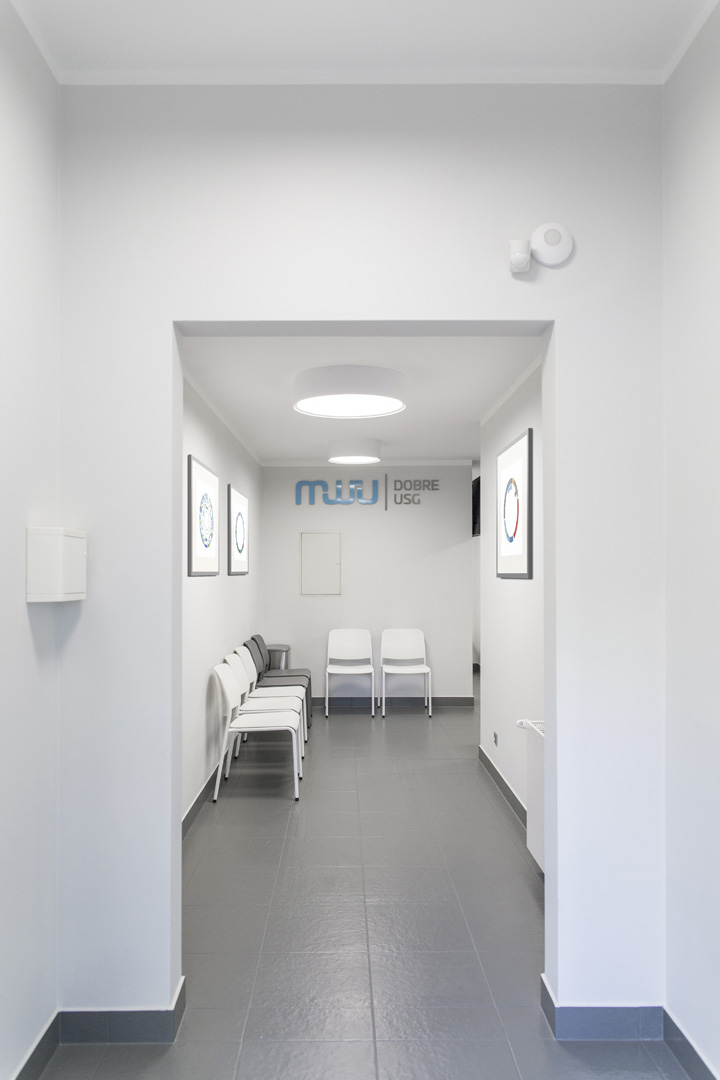MWU Medical Office
Offices
We designed the design of the office for MWU dobre USG in Krakow in cooperation with Bielakdesign. As a result of our cooperation, the project included the entrance hall, reception, waiting room and reception rooms. Moreover, to complete the arrangement, Bielakdesign designed a company logo and offered graphics for the walls. To emphasize the effect, the entire interior is kept in clean, light colors that match the intended use of the office. Additionally, the selection of appropriate lighting played an important role in the project. Together with the LAKO company, we have designed functional lighting that is aesthetically attractive at the same time. We selected furniture accessories, which are a continuation of the leading arrangement idea, together with Office Plus. The final effect of the cabinet design is due to the commitment of all cooperating parties to the project. We invite you to familiarize yourself with the other projects in the office design category in our portfolio.
Project information
- client: MWU dobre USG
- lokalization: Cracow
- realization: 2018
- photos: Amadeusz Wróbel




